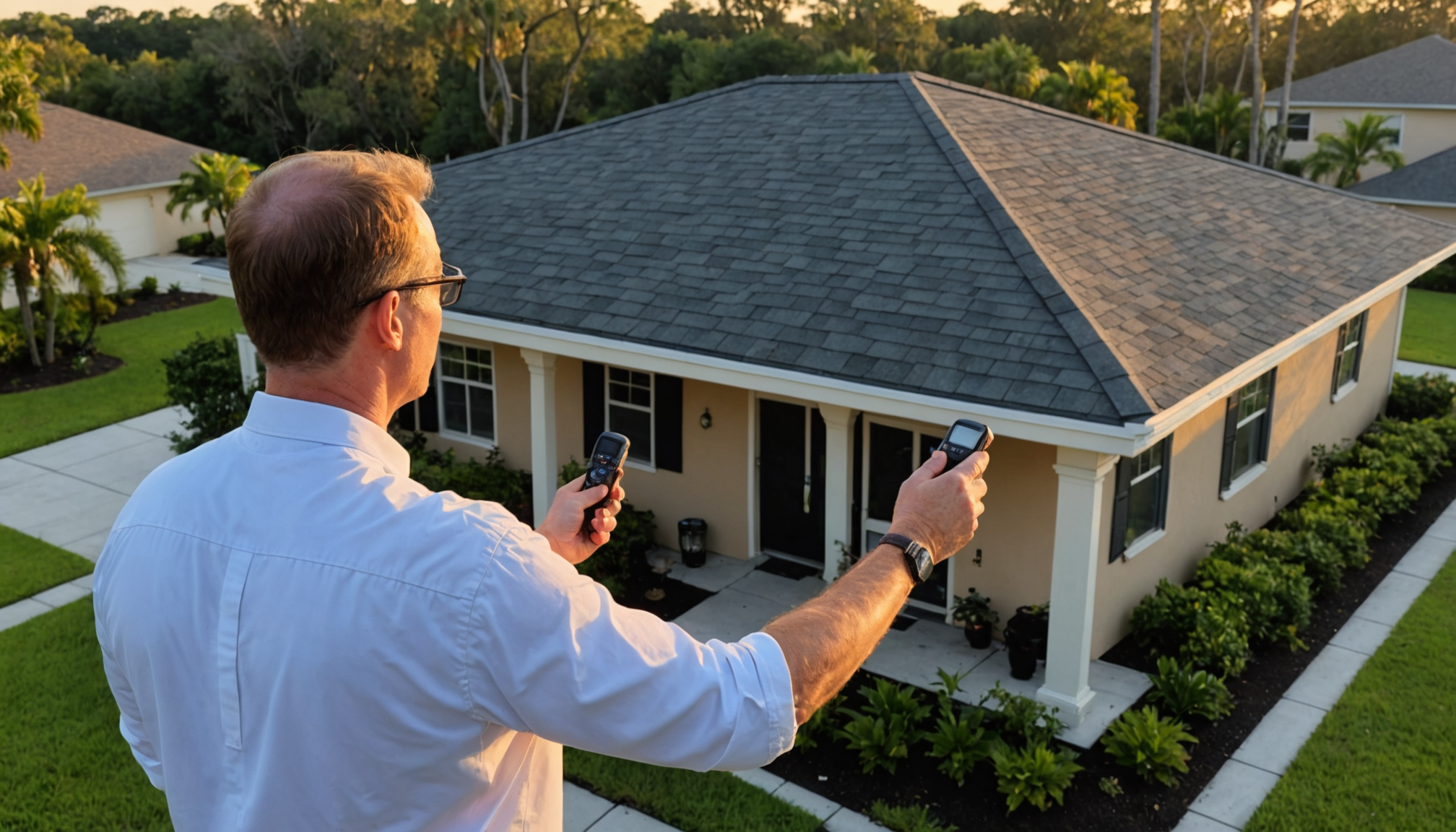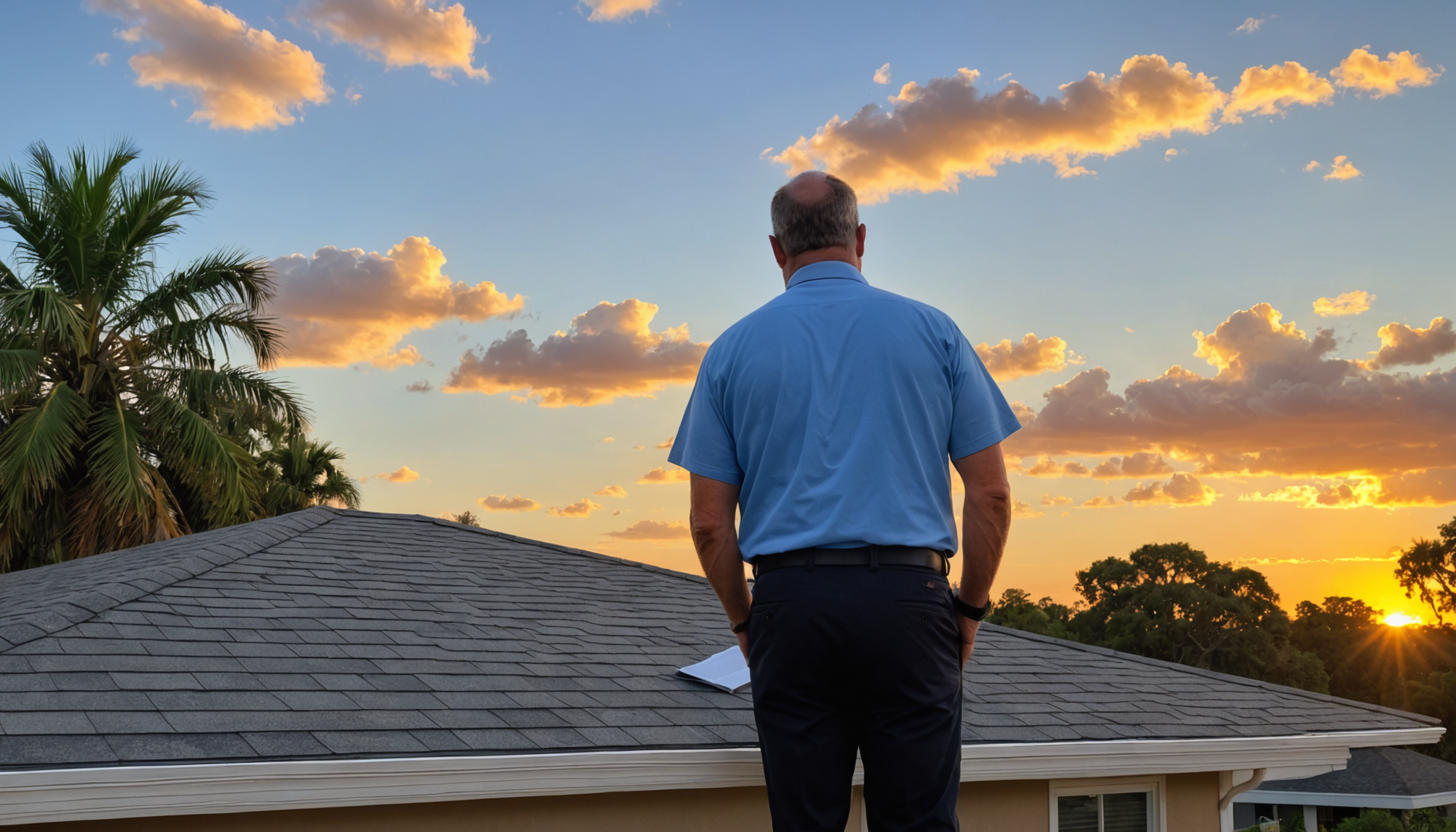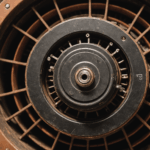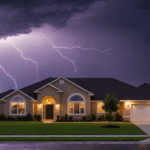In Tampa’s hurricane-prone climate, proper roofing materials and structural components play a crucial role in wind mitigation. The Florida Building Code specifically requires roofing materials to withstand wind speeds of up to 150 mph in high-velocity hurricane zones, a standard that has become increasingly important as severe weather events become more frequent.
According to the Insurance Institute for Business & Home Safety (IBHS), proper roof covering materials can reduce wind damage by up to 70%. In Tampa, approved materials include:
- Class A fire-rated architectural shingles (minimum 130 mph wind rating)
- Clay or concrete tiles with proper underlayment and attachment
- Metal roofing systems rated for high-wind zones
- Modified bitumen for flat or low-slope applications
The roof deck itself must be constructed using minimum 7/16-inch plywood or oriented strand board (OSB), installed with proper spacing for expansion. Recent studies by the University of Florida’s Engineering School show that inadequate deck thickness is responsible for 24% of roof failures during major storms.
Hip roofs are particularly favored in Tampa’s wind mitigation requirements, as they perform 40% better in high winds compared to gable roofs, according to the National Association of Home Builders. The roof geometry should maintain a pitch between 4:12 and 6:12 for optimal wind resistance while ensuring proper drainage.
The Florida Roofing, Sheet Metal and Air Conditioning Contractors Association emphasizes that proper ventilation systems must be incorporated into the roof structure. This includes ridge vents, soffit vents, or other approved ventilation methods that meet the 1:300 ratio of ventilation to attic space, while still maintaining wind and water resistance capabilities during severe weather events.
The entire roofing system must also comply with Miami-Dade County Product Control Division standards, which are considered the most stringent in the country for wind resistance. These requirements ensure that Tampa homes meet or exceed the minimum standards for insurance discounts through proper wind mitigation features.
Attachment methods and fasteners
The effectiveness of wind mitigation in Tampa homes heavily depends on proper fastening techniques and attachment methods used during roof installation. Roofing experts emphasize that nails and fasteners must meet specific requirements, including hot-dipped galvanized steel or stainless steel construction, with a minimum 8d size for most applications.
Ring-shank nails have become the industry standard for Tampa roofing installations, showing 60% greater withdrawal resistance compared to smooth-shank alternatives. These specialized fasteners must be installed in a specific pattern, with shingles requiring a minimum of six nails per sheet in normal zones and eight nails in high-wind areas near the roof’s edges and corners.
For tile roofs, which are common in Tampa’s residential areas, mechanical fastening systems must include corrosion-resistant fasteners with pre-drilled holes to prevent tile cracking. The Florida Building Code mandates specific spacing requirements: fasteners must be placed no more than 6 inches from the tile’s edge and secured through the overlapping portion of the adjacent tile.
Insurance companies particularly scrutinize the spacing and pattern of deck attachments during wind mitigation inspections. The current standard requires roof deck fasteners to be spaced no more than 6 inches apart at panel edges and 12 inches in the field, with all fasteners penetrating supporting members by at least 1½ inches.
Proper attachment methods also include the use of approved adhesives for specific roofing components. In high-wind zones, supplementary adhesive applications are often required along the roof’s perimeter to enhance wind uplift resistance. These adhesives must meet Miami-Dade County Product Approval standards and be applied according to manufacturer specifications.
- Ring-shank nails provide 60% better holding power than smooth-shank nails in high-wind conditions
- Fastener spacing must not exceed 6 inches at panel edges and 12 inches in the field
- All roofing fasteners must penetrate supporting members by at least 1½ inches
- High-wind zones require additional fasteners and adhesive applications along roof perimeters
Secondary water barriers and underlayment
A commonly overlooked yet critical component in Tampa’s roofing systems is the proper installation of secondary water barriers and underlayment materials. Many homeowners make the costly mistake of using standard felt paper without proper overlap, leading to potential water intrusion during severe storms. Insurance claims often get denied when inspectors discover insufficient or improperly installed water barriers.
One frequent error is the inadequate sealing of underlayment seams. Contractors should overlap horizontal seams by at least 4 inches and vertical seams by 6 inches, but many rush the job and only provide 2-inch overlaps. This seemingly minor oversight can lead to significant water damage during Florida’s intense rain events.
Another critical mistake is failing to properly secure the underlayment before severe weather arrives. Temporary fastening with too few cap nails leaves the material vulnerable to wind uplift. The correct approach requires plastic or metal cap nails spaced no more than 12 inches apart in the field and 6 inches along the edges.
Many Tampa homeowners also overlook the importance of self-adhering modified bitumen underlayment in critical areas. This material should be installed in valleys, around penetrations, and at roof edges – areas particularly susceptible to water intrusion. Skipping this step can void wind mitigation credits on insurance policies.
Additional common errors include:
– Using outdated or non-approved underlayment materials that don’t meet current wind mitigation standards
– Failing to properly seal around roof penetrations with approved flashing and sealants
– Installing new roofing materials over old underlayment instead of completely replacing it
– Not accounting for proper drainage patterns when installing water barriers
– Neglecting to install ice and water shield products in required locations
To ensure proper protection, homeowners should verify that their roofing contractor follows the Florida Building Code requirements for secondary water barriers, including using materials that meet Miami-Dade County Product Approval standards. Documentation of proper installation is crucial for both insurance purposes and long-term home protection.
Hurricane straps and reinforcement systems
A robust system of hurricane straps and reinforcement mechanisms serves as a critical defense against Tampa’s severe weather conditions. These essential components create a continuous load path from the roof to the foundation, significantly reducing the risk of structural failure during high-wind events.
High-quality hurricane straps must be installed at every rafter or truss connection to the top plate of the wall. Modern building codes require straps rated for a minimum uplift resistance of 700 pounds, though many Tampa contractors opt for stronger options rated at 1,000 pounds or more. Proper installation includes using all specified fastener holes and ensuring straps are free from damage or corrosion.
Multiple connection points require specific reinforcement:
– Rafter/truss to wall connections
– Gable end bracing
– Roof sheathing to rafter/truss attachments
– Wall-to-foundation anchoring systems
The roofing industry has seen significant advances in reinforcement technology, with newer systems offering up to 300% more protection than older methods. Double-wrap straps, for instance, provide superior resistance to both uplift and lateral forces compared to single-wrap alternatives.
Insurance companies particularly value properly installed gable end bracing systems. These include horizontal braces, vertical struts, and diagonal braces that work together to prevent gable end collapse during high-wind events. Each component must be properly sized and installed according to engineered specifications.
Key installation requirements include:
– Minimum 16-gauge galvanized steel straps
– Fasteners penetrating at least 2.5 inches into framing members
– Maximum spacing of 4 feet between truss-to-wall connections
– Additional reinforcement at corners and transitions
Wind mitigation inspectors carefully document the presence and condition of these systems, as they can significantly impact insurance premiums. Studies show that homes with properly installed hurricane straps and reinforcement systems are 85% less likely to experience catastrophic roof failure during major storms.
Recent technological improvements include:
– Smart sensors that monitor strap tension
– Corrosion-resistant alloy options
– Pre-engineered complete reinforcement systems
– Enhanced connector plates with improved load distribution
To maximize protection and insurance benefits, Tampa homeowners should work with certified contractors who understand local wind mitigation requirements and can provide detailed documentation of all installed reinforcement systems.
Insurance documentation and certification process
- How long does a wind mitigation inspection certificate last in Tampa?
- In Tampa, wind mitigation inspection certificates are typically valid for 5 years from the date of inspection. However, if you make any significant changes to your roof during this period, you’ll need a new inspection to maintain insurance discounts.
- What documents do I need to prepare for a wind mitigation inspection?
- You should have your current insurance policy, recent roofing permits, and any documentation from previous roof work or repairs. If available, include the original building permits and construction documents showing roof specifications.
- How much can I save on insurance with a wind mitigation inspection in Tampa?
- Insurance savings can range from 20% to 45% depending on your home’s specific wind mitigation features. Properties with multiple verified protection measures typically receive the highest discounts on their windstorm insurance premiums.
- What happens if my roof fails the wind mitigation inspection?
- A failed inspection doesn’t mean you’ll lose your insurance, but you won’t qualify for premium discounts. The inspector will provide a detailed report outlining necessary improvements, and you can schedule a re-inspection after addressing these issues.
- Who is qualified to perform wind mitigation inspections in Tampa?
- Wind mitigation inspections must be performed by licensed professionals, including certified home inspectors, architects, engineers, or building contractors. These individuals must have current Florida state licensing and specific training in wind mitigation assessment.











